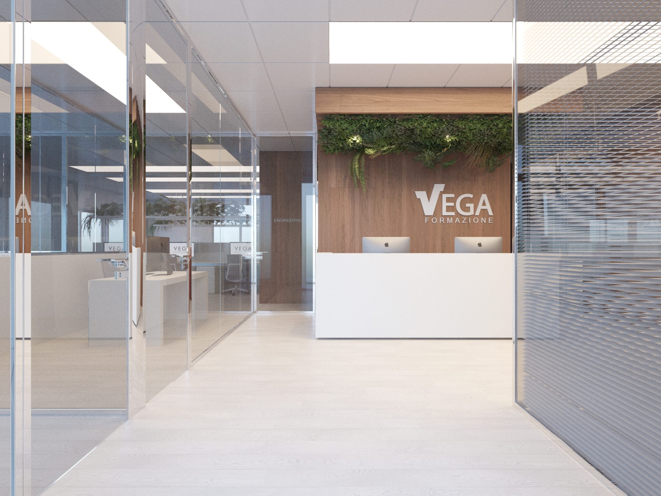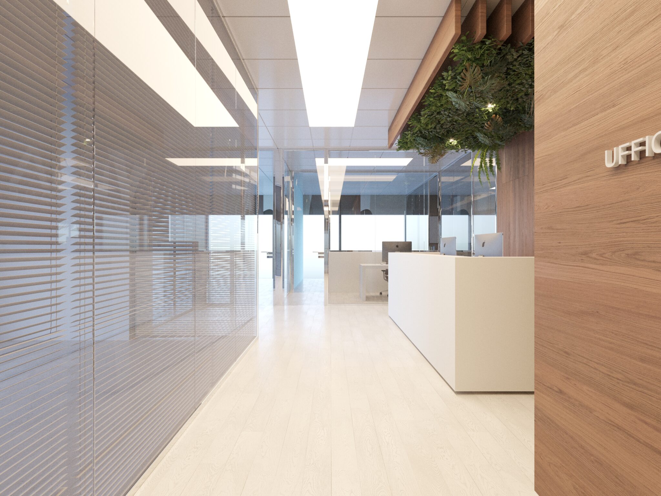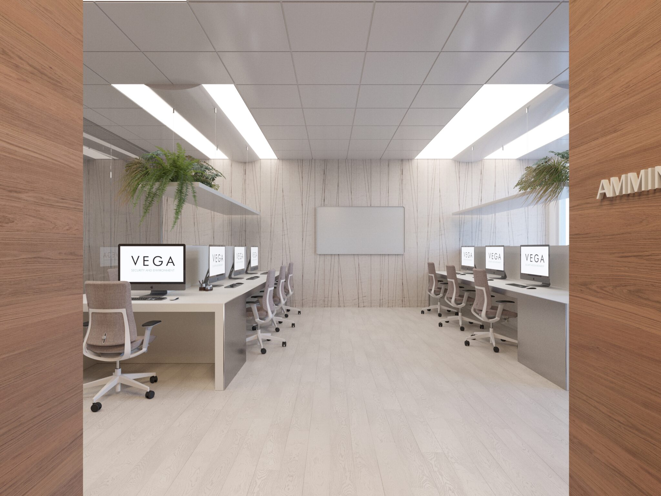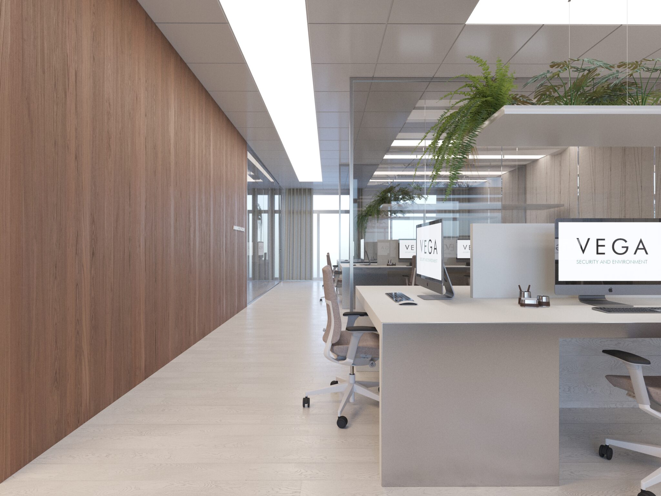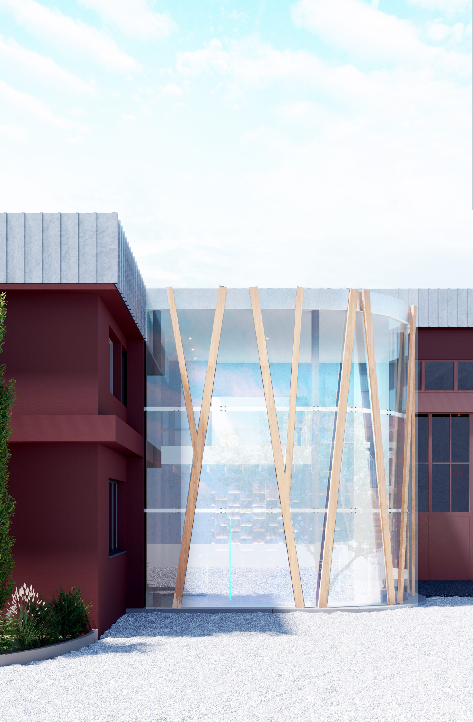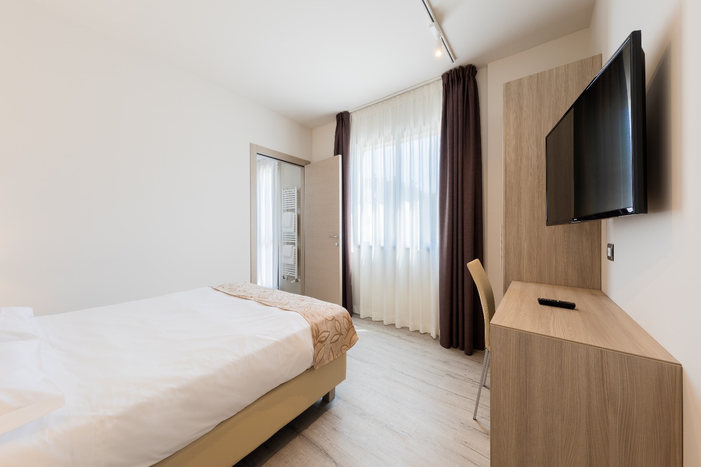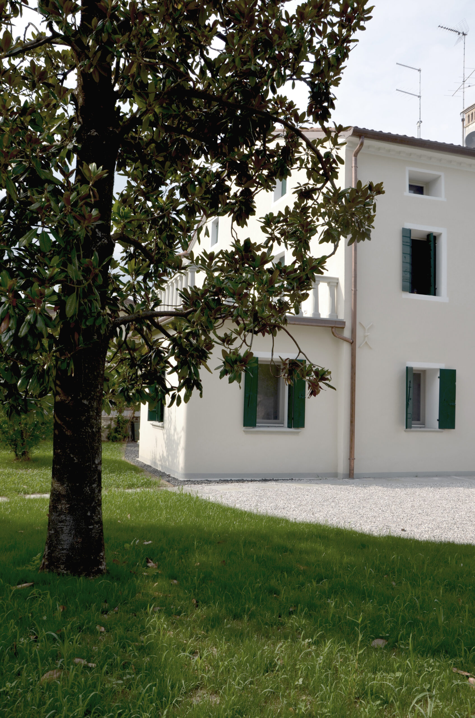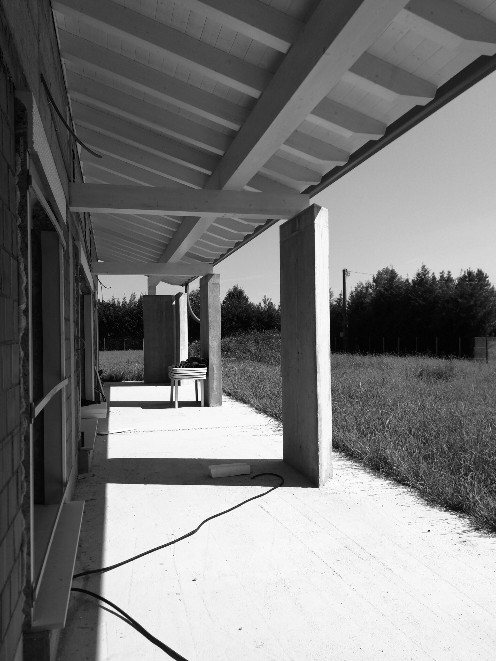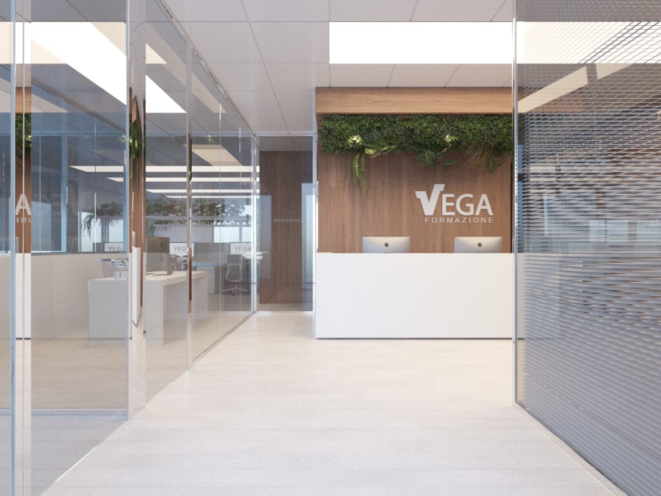

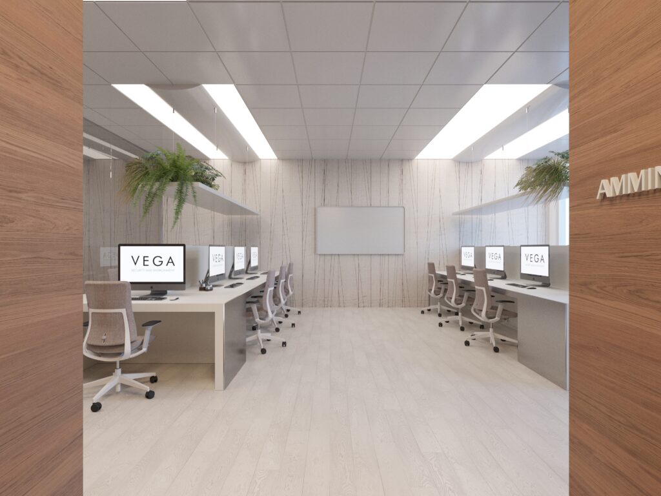
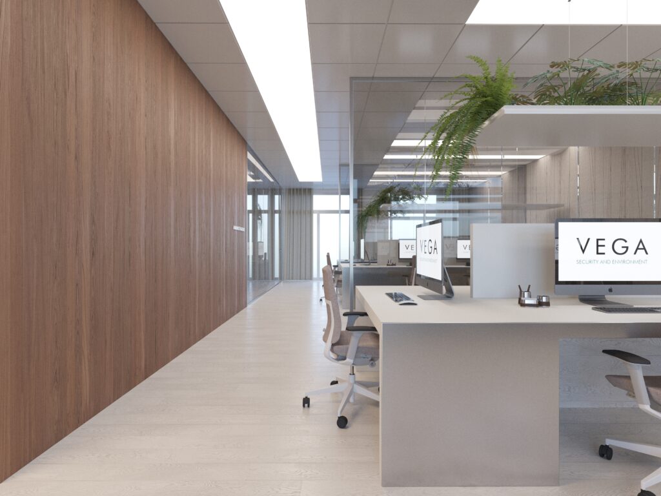
Design and implementation of the VEGA training school, accredited by Veneto Region. The design of the teaching spaces has the aim of bringing together those who practice safety and those who teach it, creating an environment that is attentive to training needs and at the same time with an empathetic contact. The high technological component responds to the functional needs of the owner body, for which a specific Training room has been created, equipped with structures necessary for the physical exercise of the students and testing of the machines and instruments. The project is designed to make a place related to teaching comfortable and interesting, with attention to the choice of materials and study of the lighting and technological characteristics of the spaces. The exercise of courses related to environmental issues characterized the concept for interior design.
Project: SGA – Studio Giallombardo Architettura
Year 2016/2020
Construction start year 2016
End of works 2020
Customer Vega Formazione Srl – Vega engineering Srl
Status Works in progress
Typology: Office buildings / Business centers / Company offices / Interior design and furnishings / Furniture
