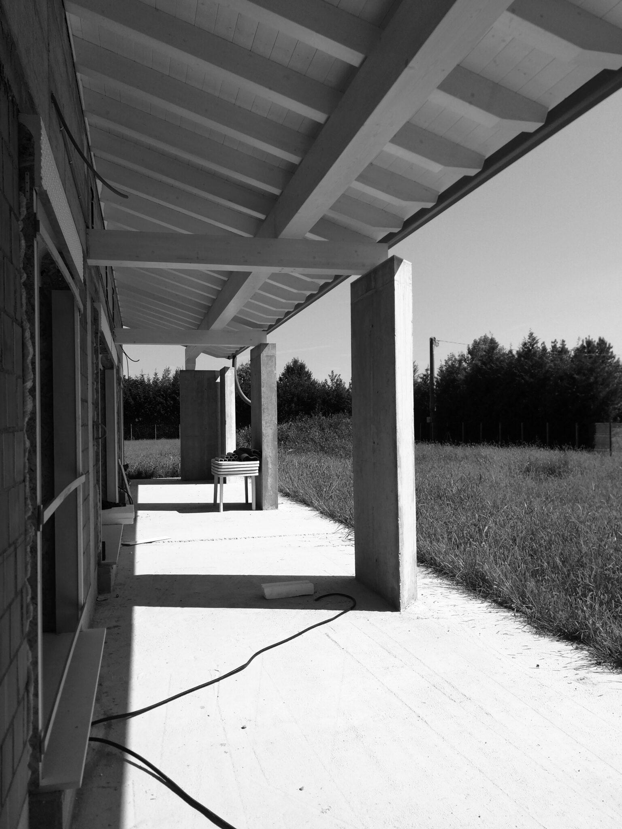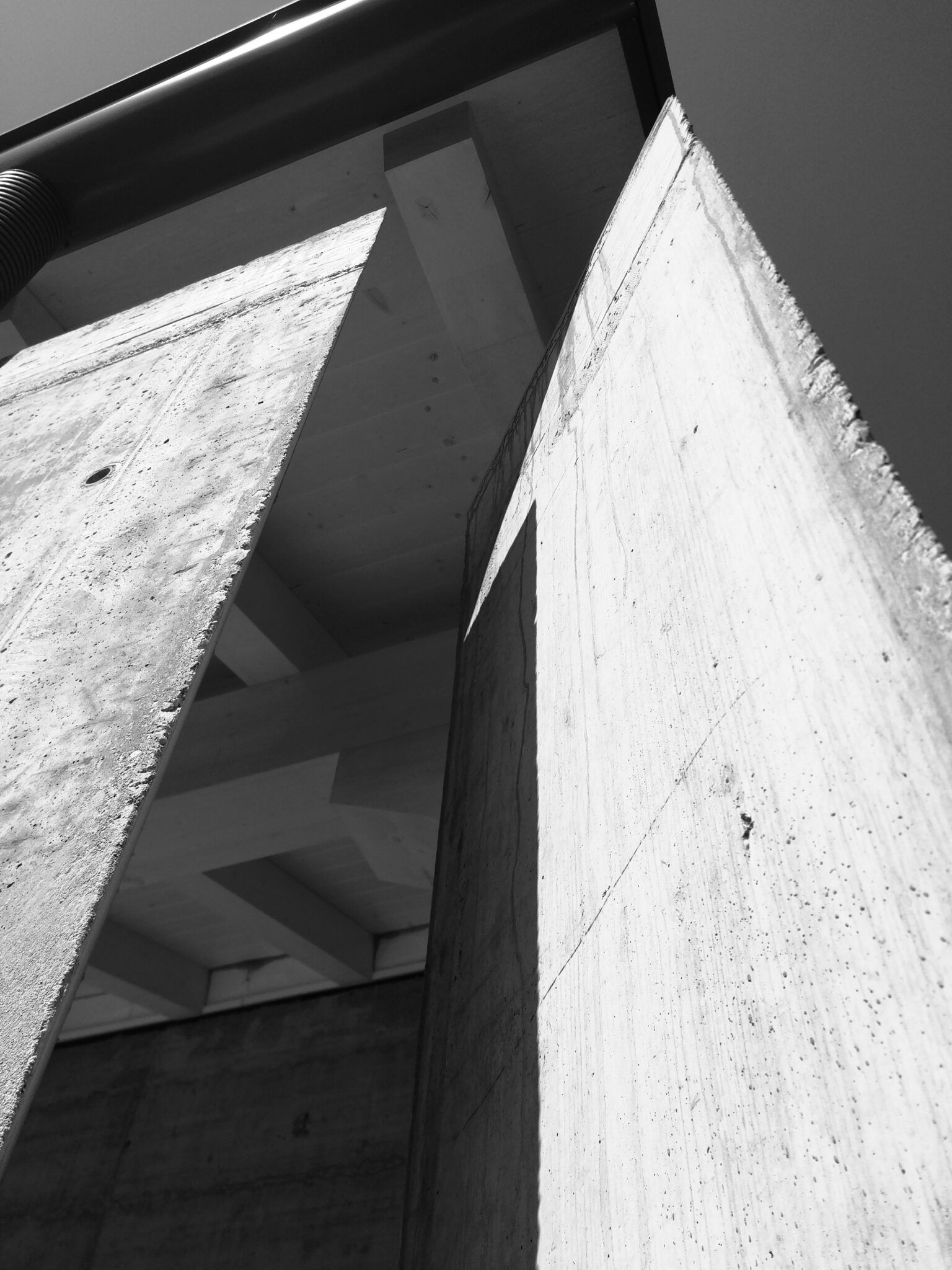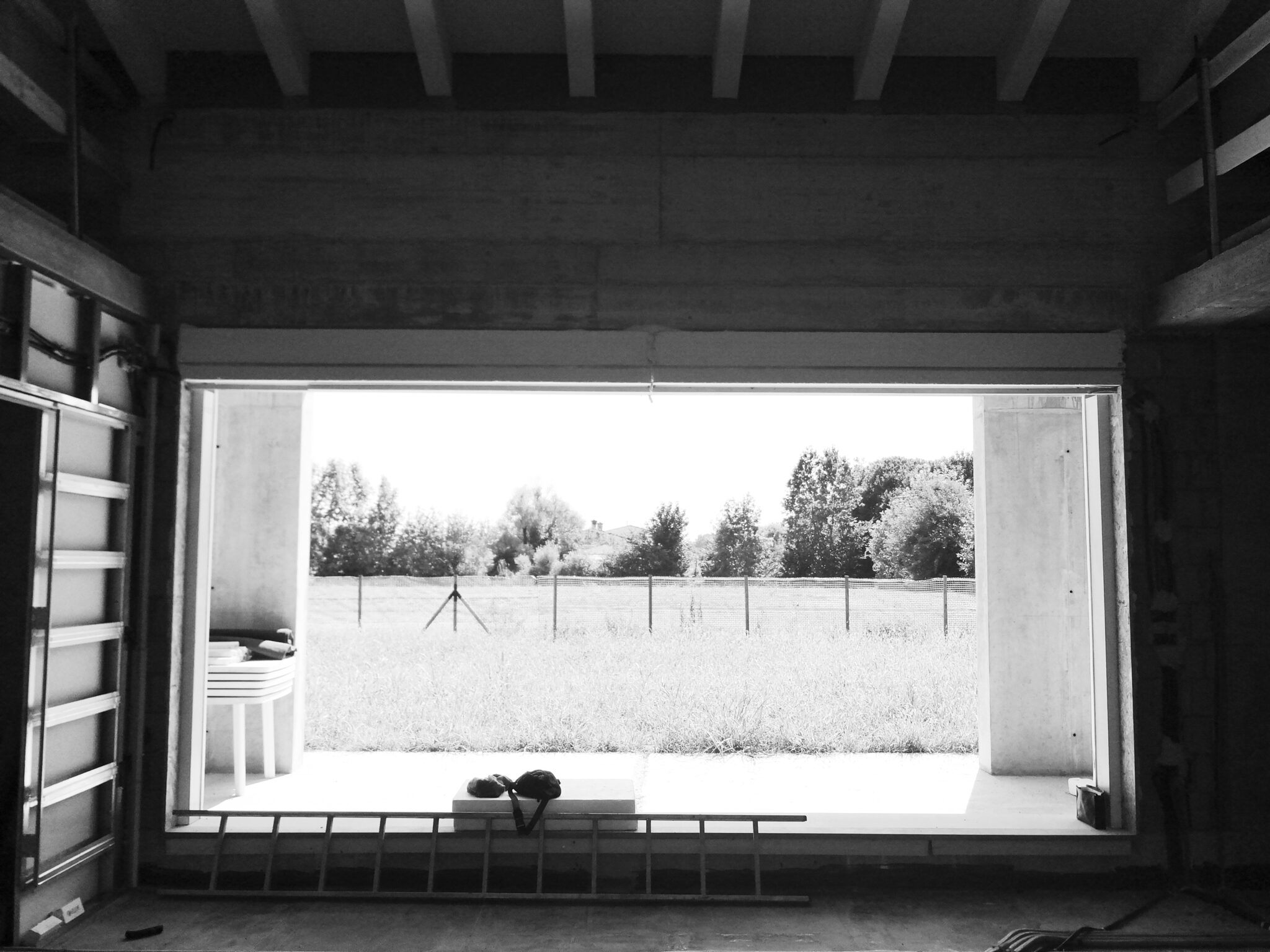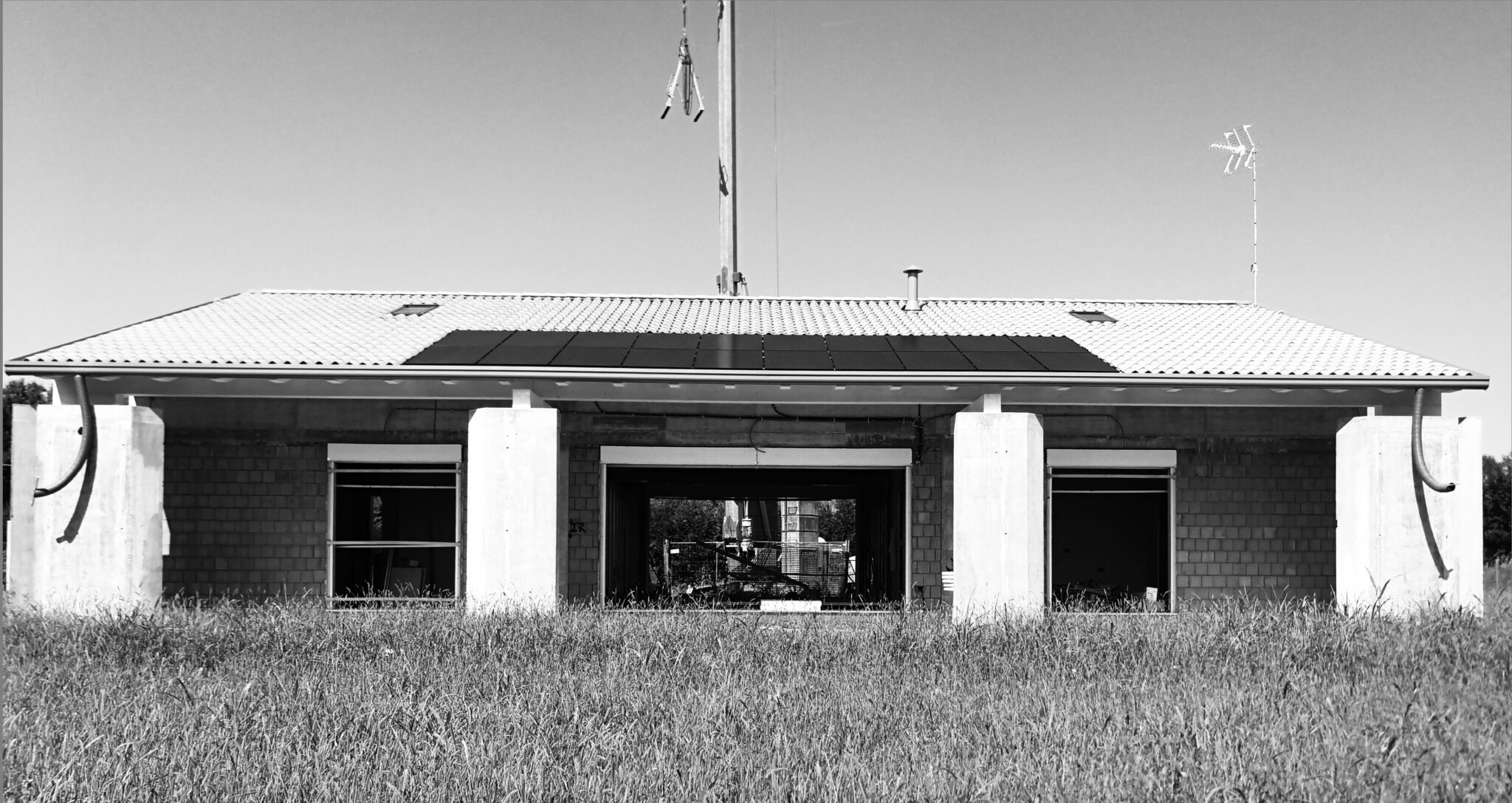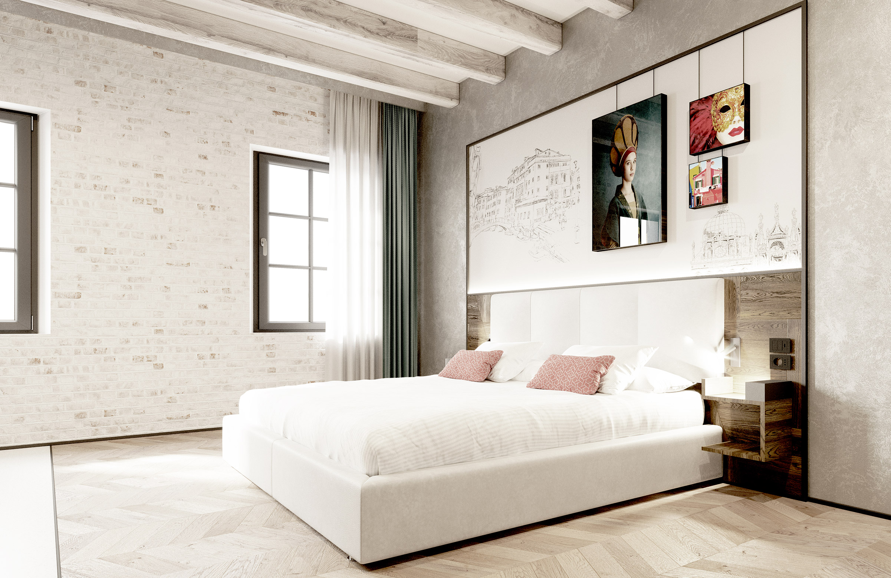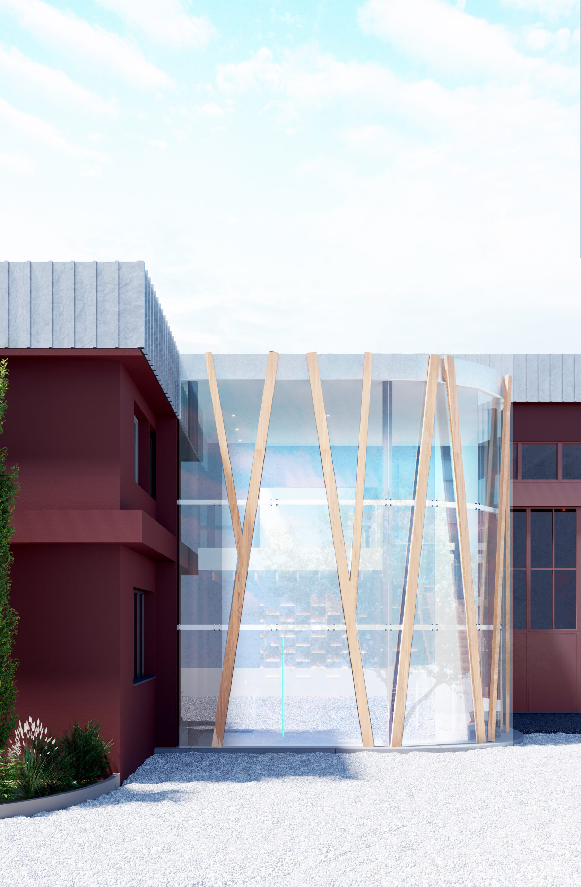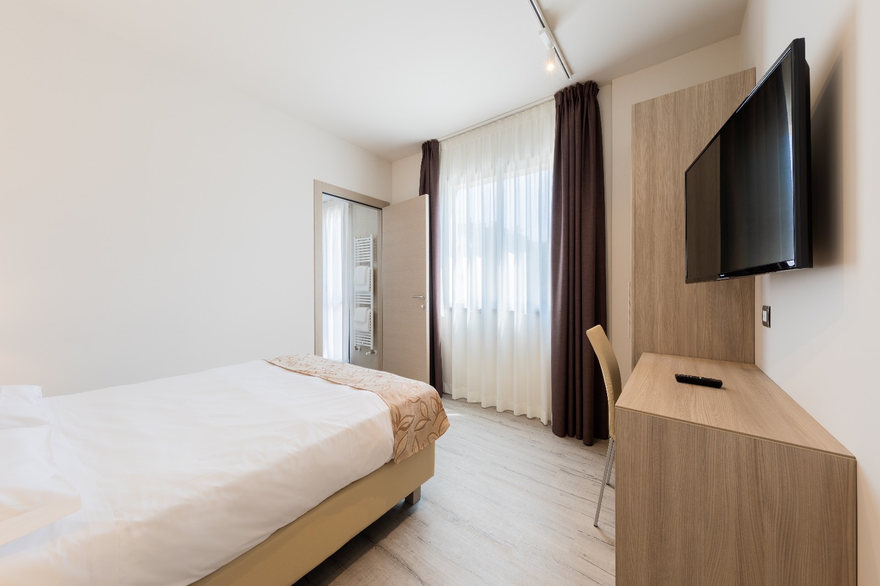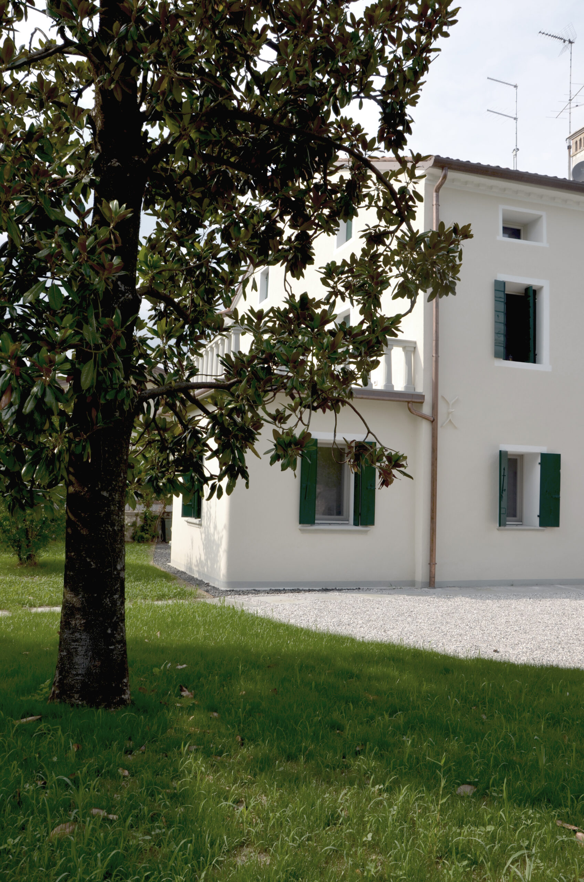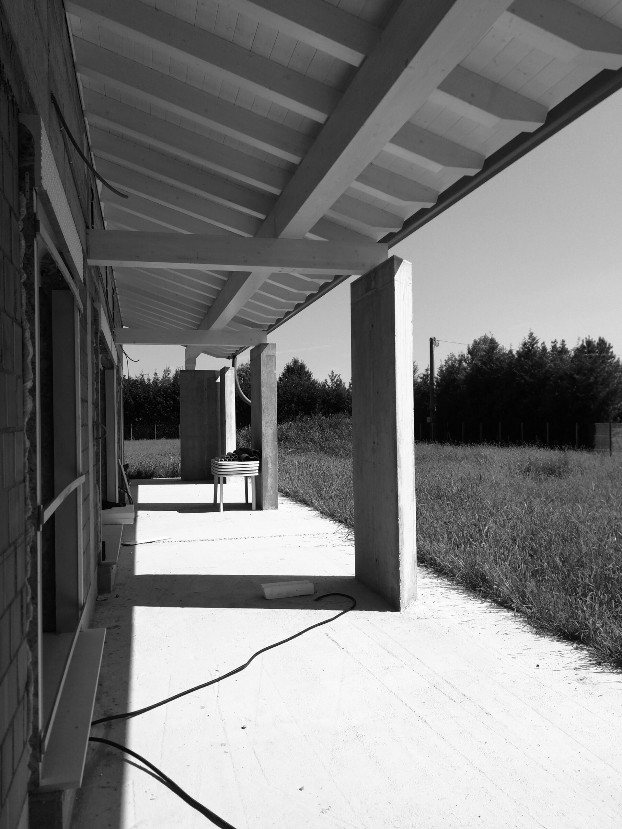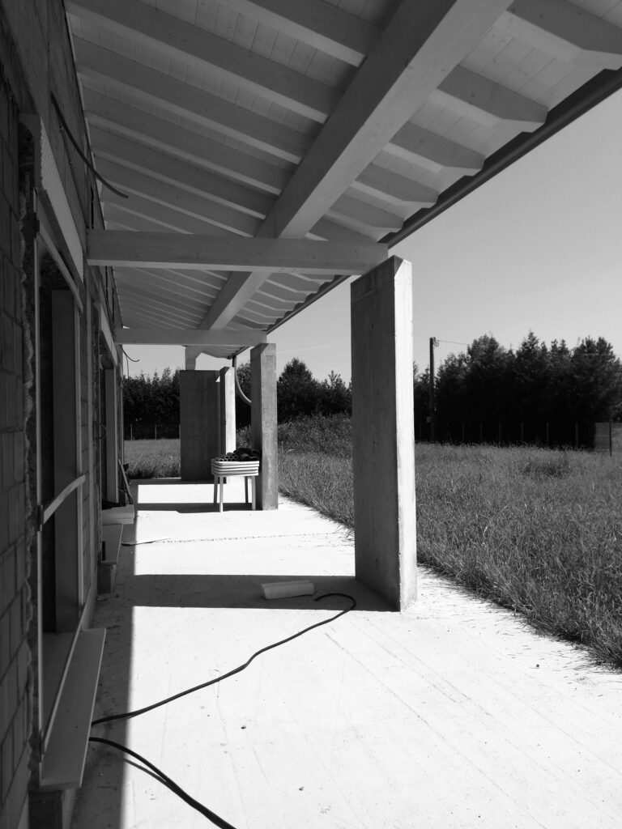
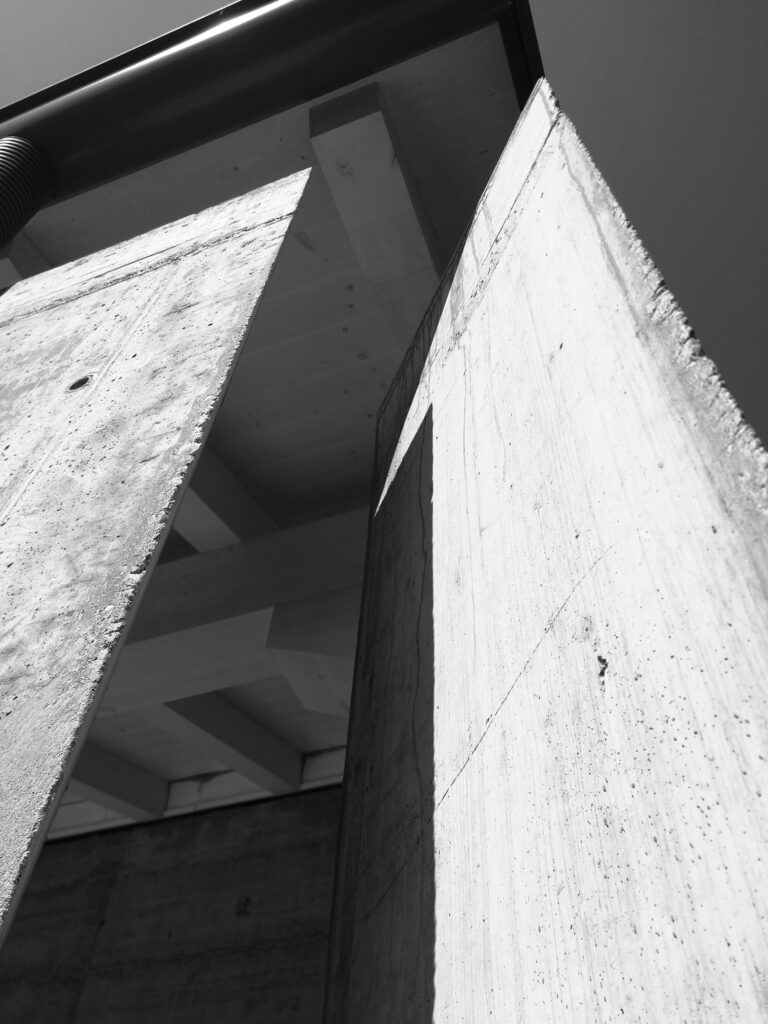
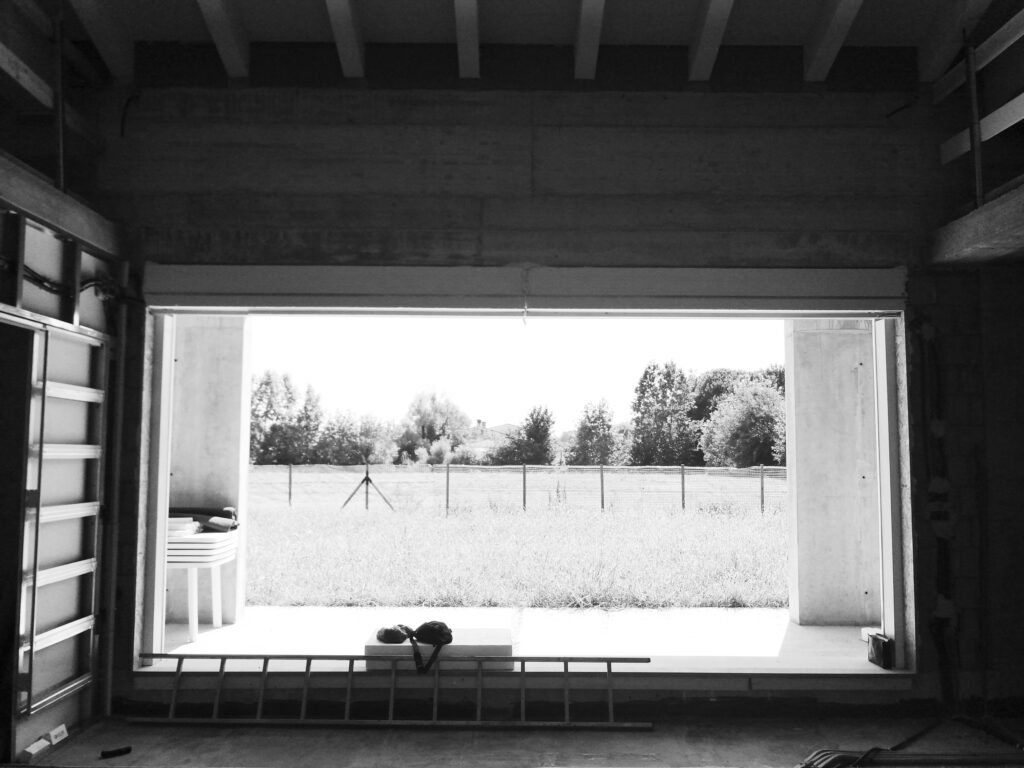
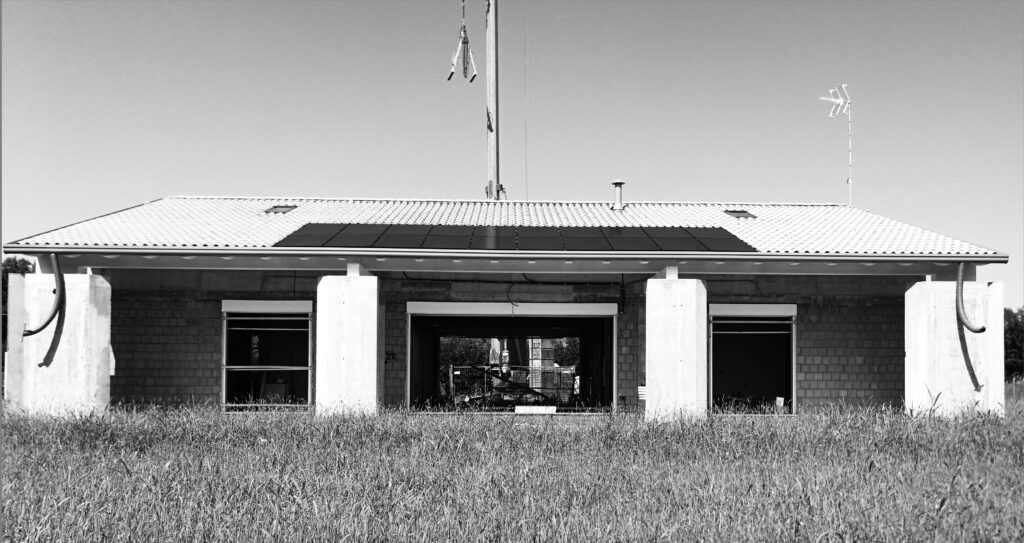
Construction of a private villa on the outskirts of Venice. the building develops on one floor and re-elaborates the traditional forms of the rural buildings of the Veneto countryside. while maintaining the typical volume of agricultural buildings, the internal structure is characterized by the plan with internal paths that meet in a central and barycentric space. The two symmetrical openings open to the outside with differentiated functions but equally immersed in the countryside. the use of raw concrete and a frame of crossed beams for the roof, rework the shapes of the traditional arcades.
Project: SGA – Studio Giallombardo Architettura
Year 2019
Construction start year 2018
Works end year 2019
Private Client
Status Works completed
Typology Single-family residences, villas / Interior design and furnishings
