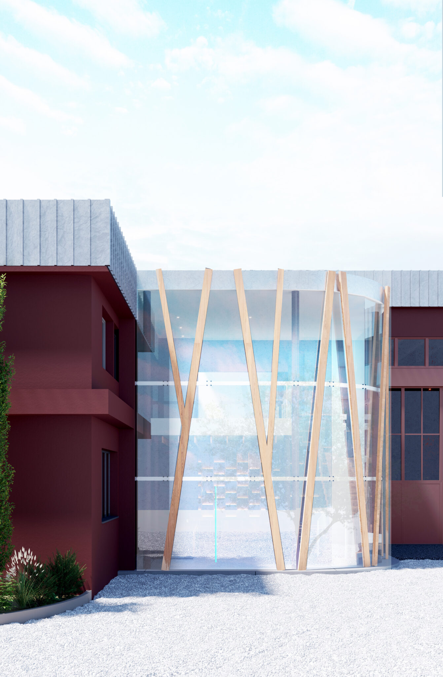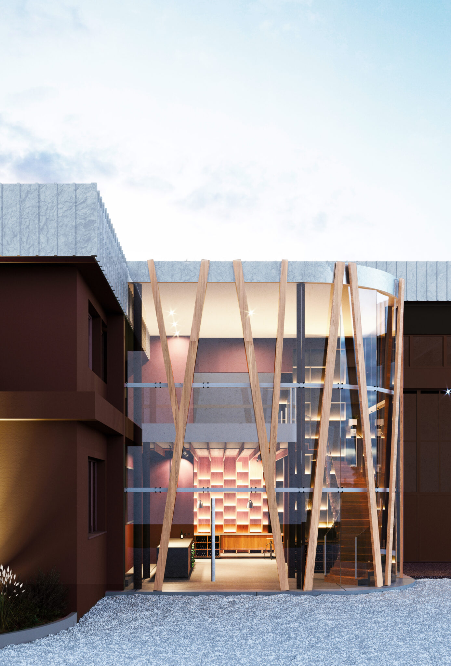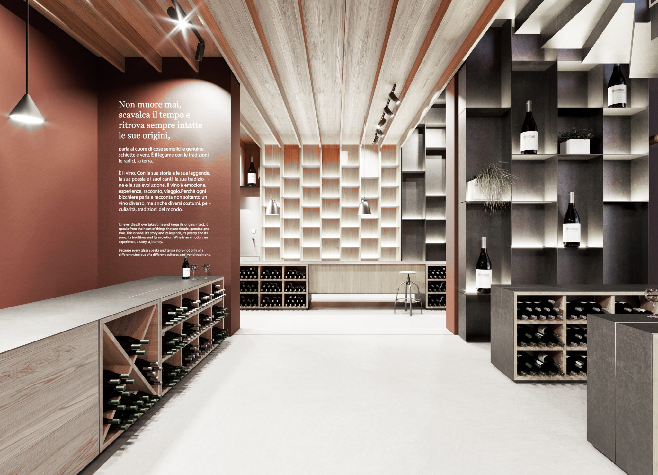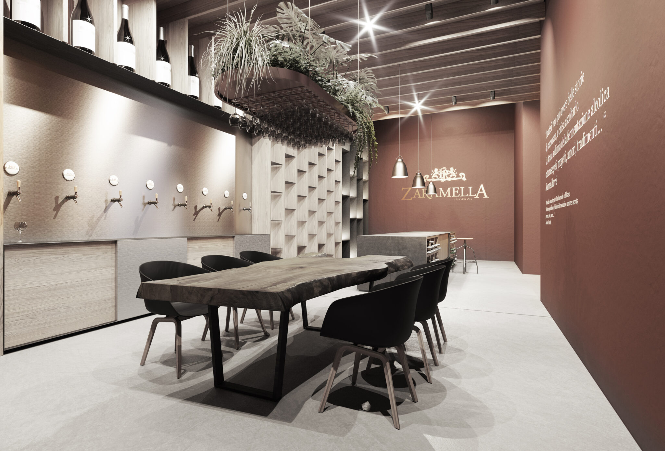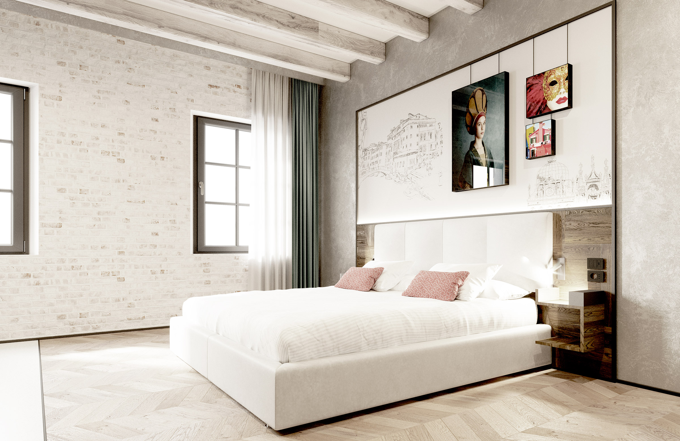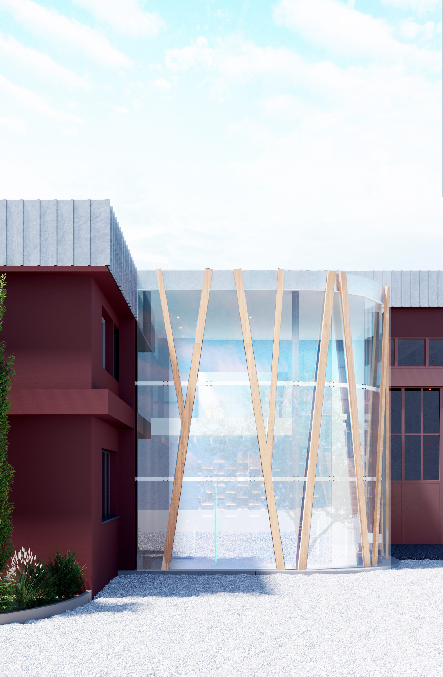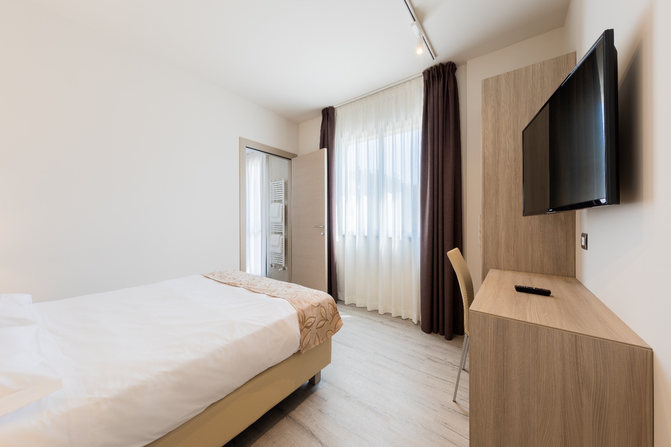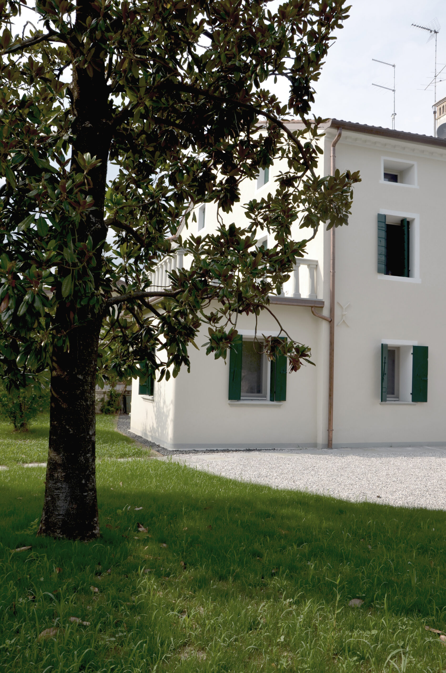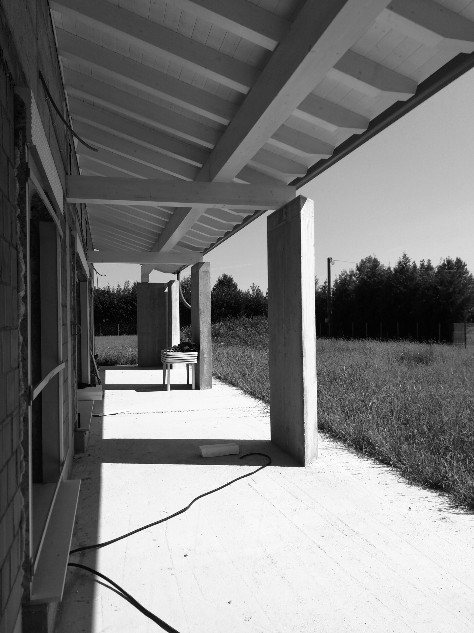
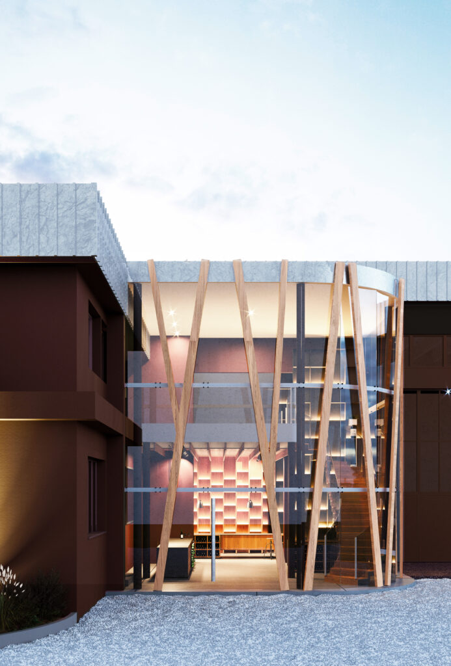
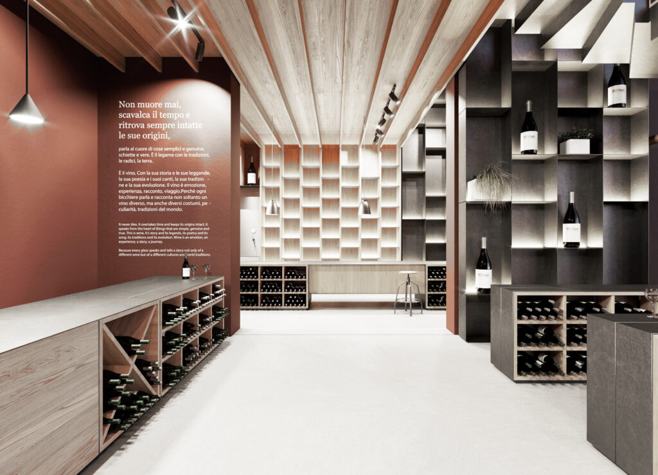
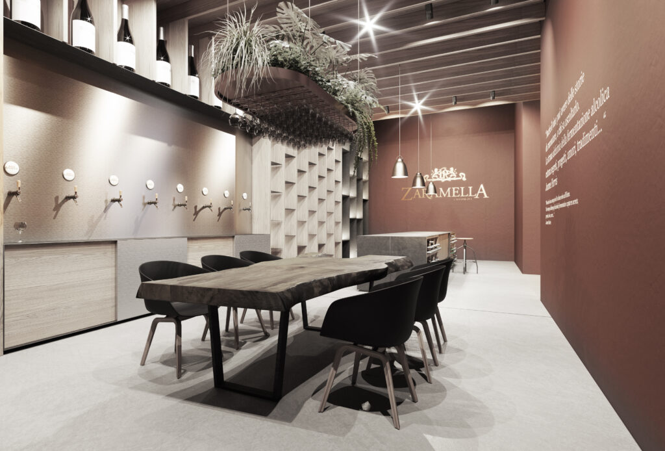
Project for the restructuring of the production site of the Casa Vinicola Zaramella company, with the re-stitching of the existing volumes through a new connecting body, transparent and permeable to form the new facade and entrance. Use of wooden cladding elements referring to the screws and overall reinterpretation of the existing elevations. Interior design for a dedicated sales point and customer reception area. Reorganization of the executive office space.
Project: SGA – Studio Giallombardo Architettura
Year: 2020
Client: Zaramella Winery
Status: Works in progress
Typology: Production buildings / Company offices / Retail / Interior design and furnishings / Furniture
