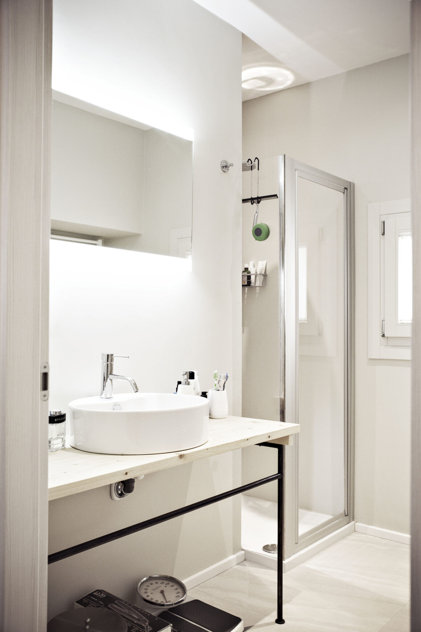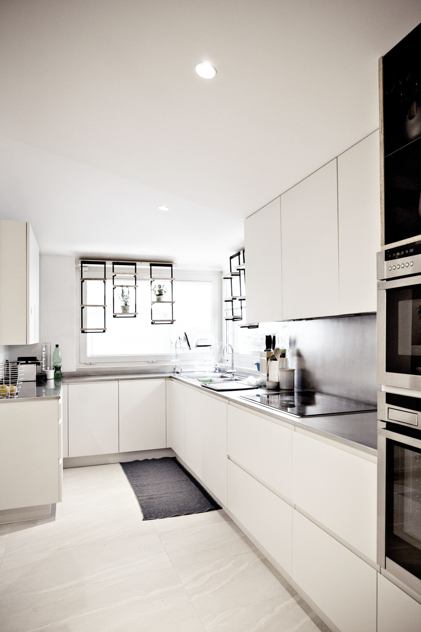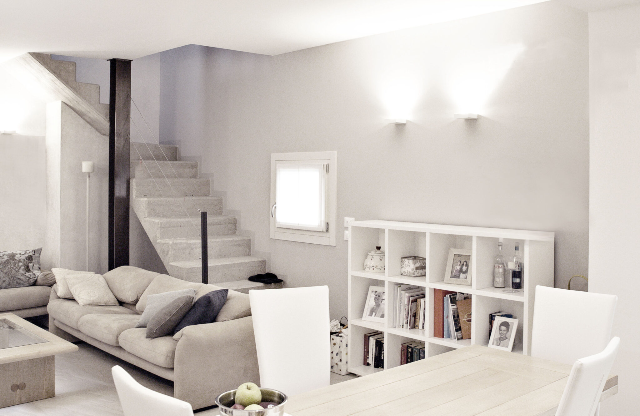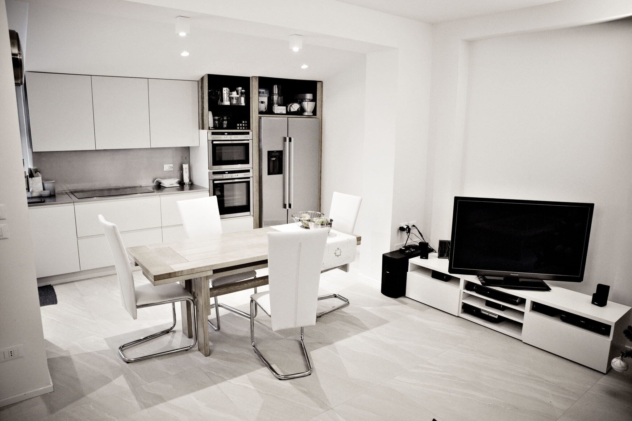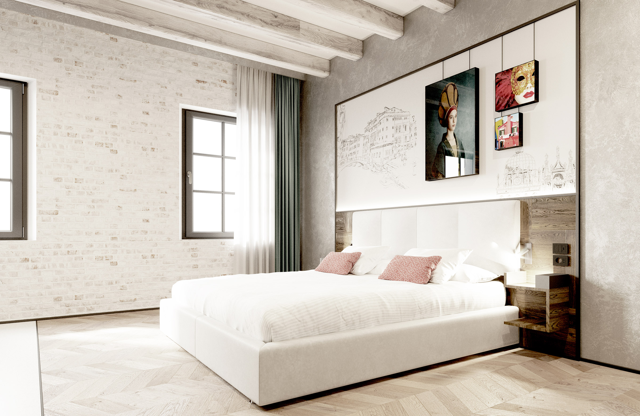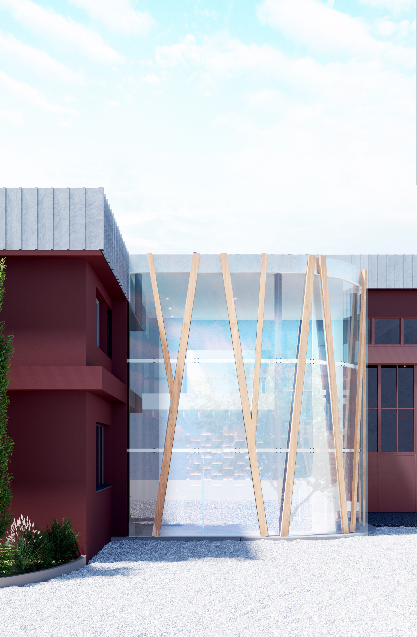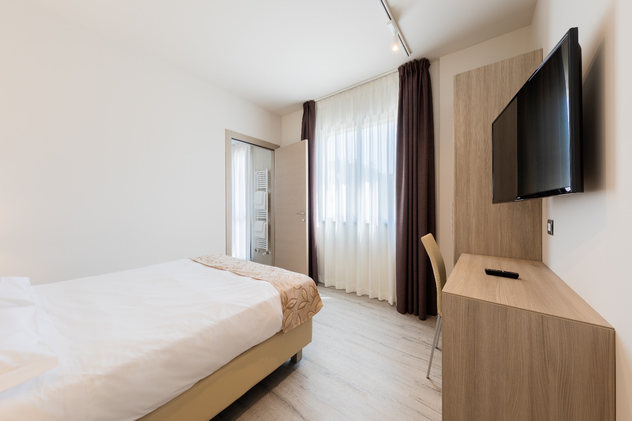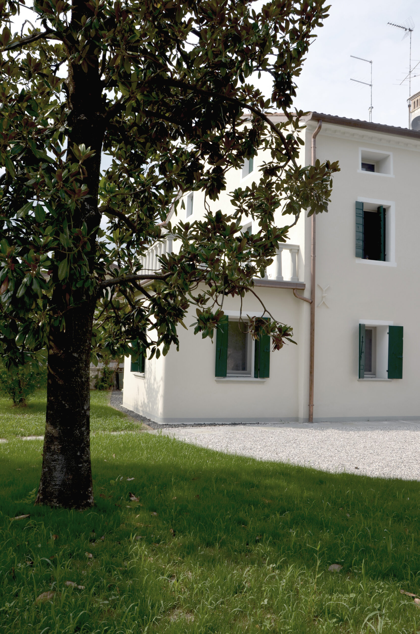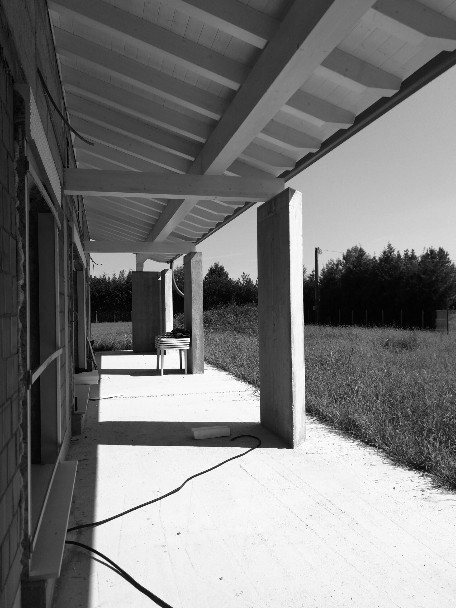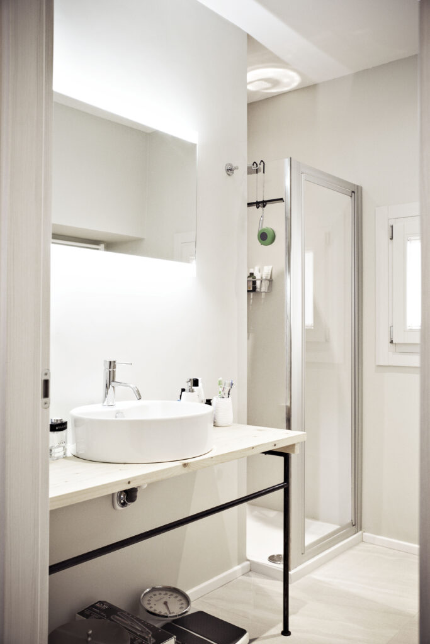
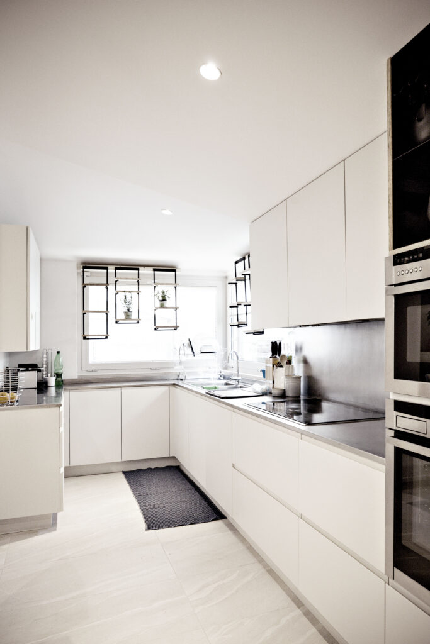
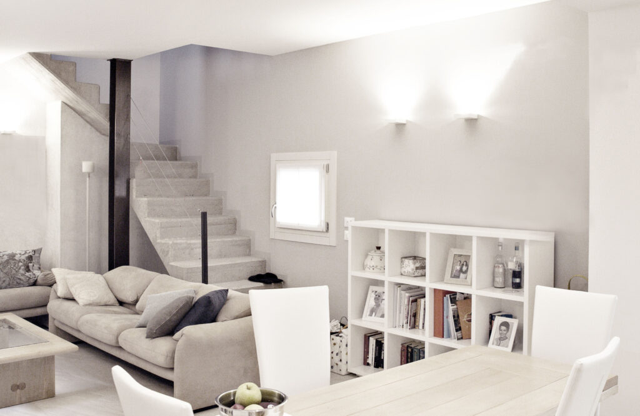
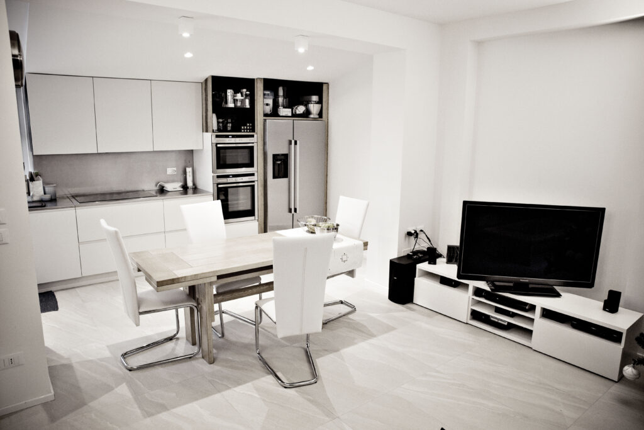
Construction of a residential building in a green area, which while maintaining the traditional forms of the country house, takes on a new character in the use of shapes and materials. SGA used concrete partitions and metal profiles to support and almost suspend the wooden roof, which can be at the point of support crossed by the light and takes on a new expressive meaning. The study of the interior and exterior, including the placement of functions and the design of the furniture is distinctive and rewarding element that SGA has been able to include in this project.
