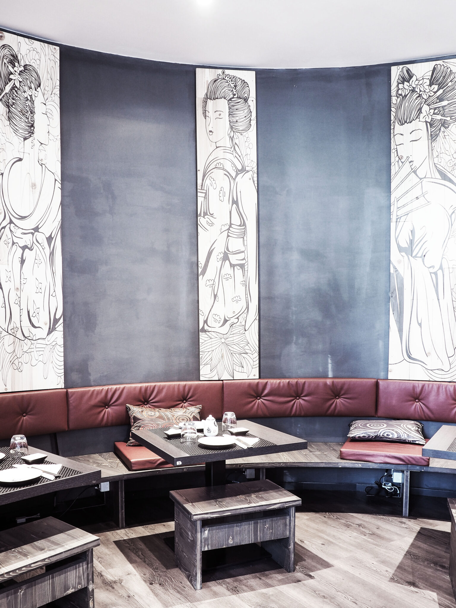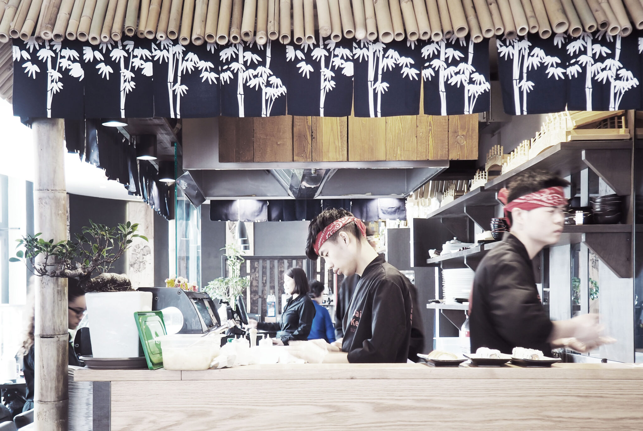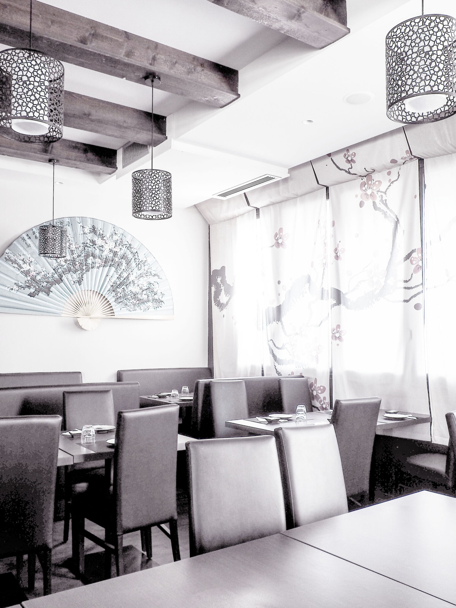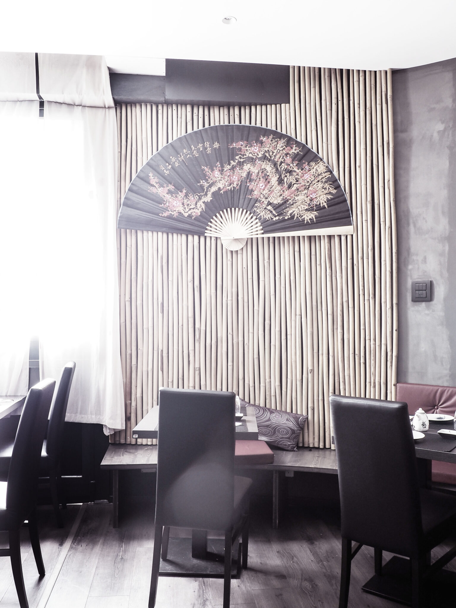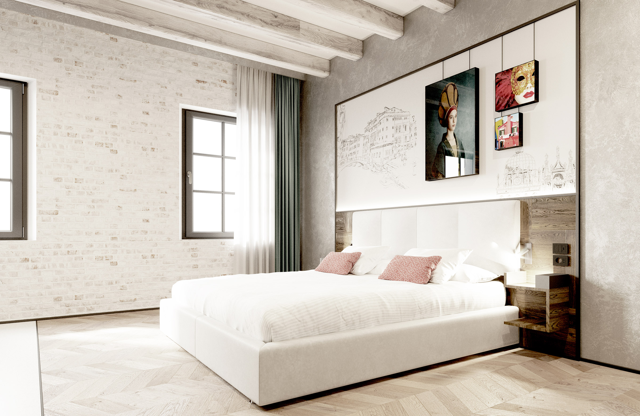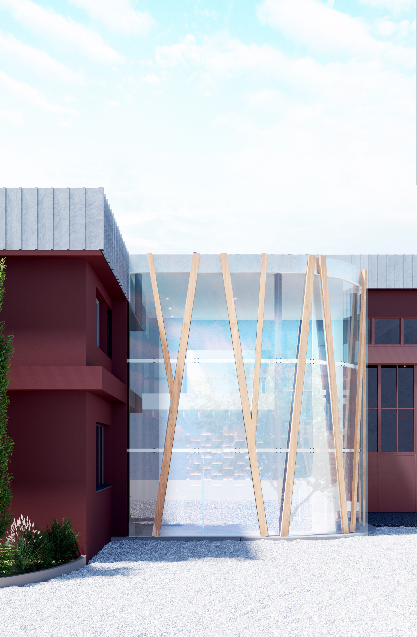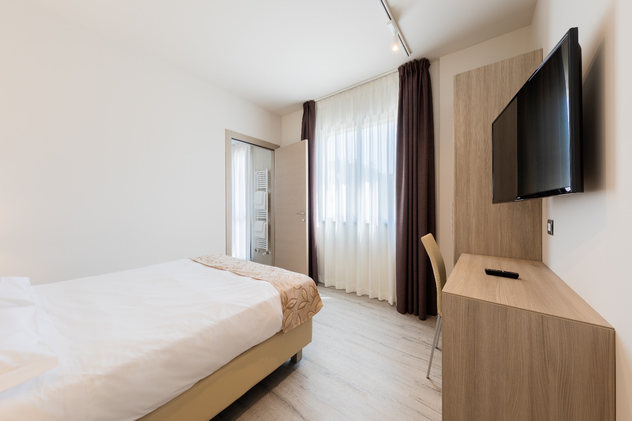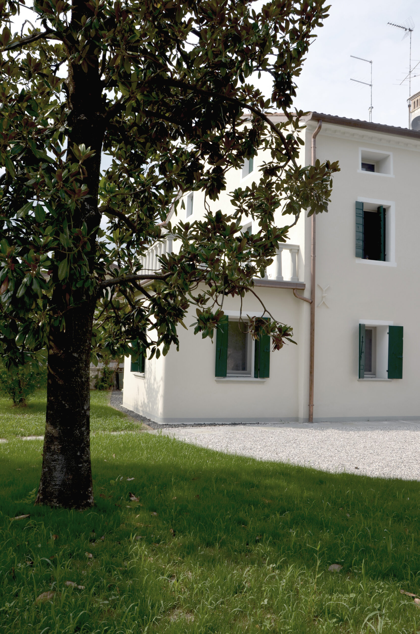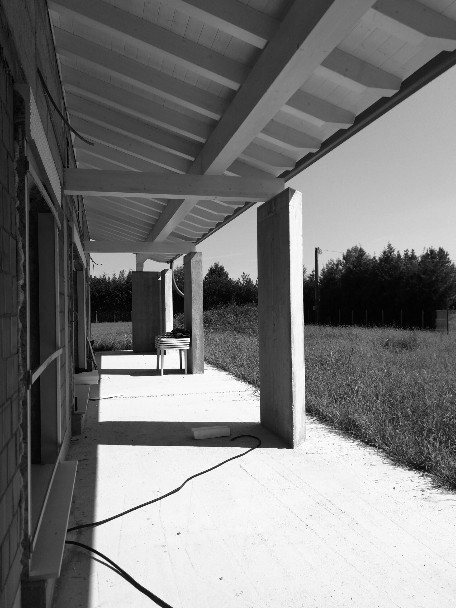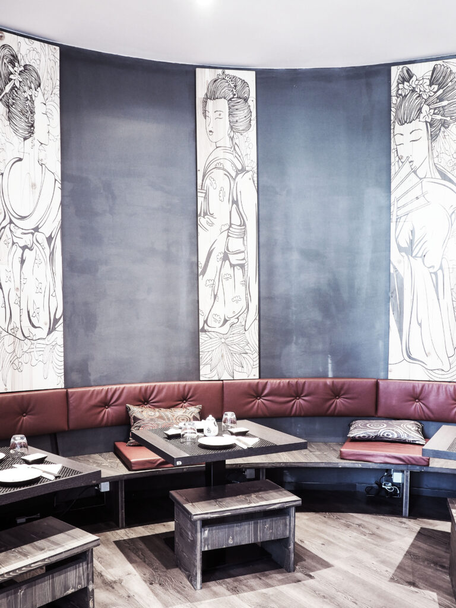
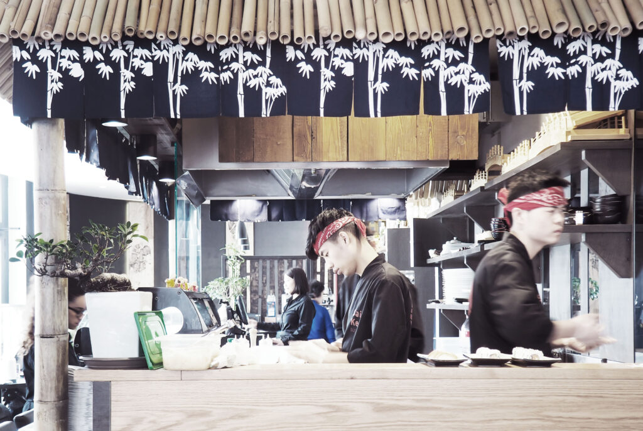
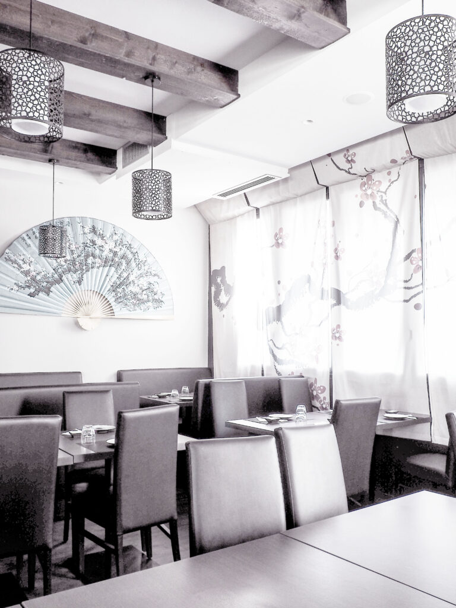
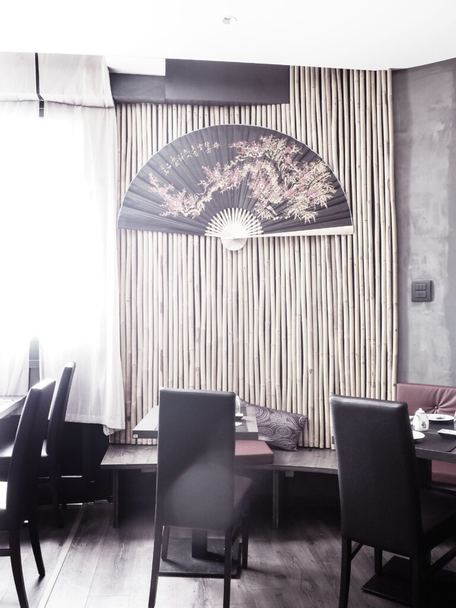
SGA and Japanese culture for the design and organization of the catering spaces of a sushi bar in Mestre (Ve). When the need marries cultural traditions
Interior architecture is a discipline capable of interpreting not only the needs, but also the ideals and traditions of the client. Facing a project means, in fact, generating an identity closely connected to the values ??and achievable images of a particular space. When dealing with a project, it is therefore important to interface with the whole not only of the meanings of which a place is the bearer, but also of the possible developments that it could undergo on the basis of functional and aesthetic needs. For the project of the ‘Sai che Sushi’ restaurant in Mestre, the Giallombardo studio makes an imaginary journey into the culinary traditions of Japan, in order to reinterpret its atmospheres and suggestions.
The interior architecture represents, at the same pace, the aesthetic result of the dialogue between the figure of the architect and that of the client and solves regulatory and logistical problems. The Giallombardo studio intervenes in ‘Sai che Sushi’, dedicating itself, in the round, to the practices governing catering spaces and playing the fundamental role of intermediary between the customer’s desire and the suggestions expressed by the furniture company.
